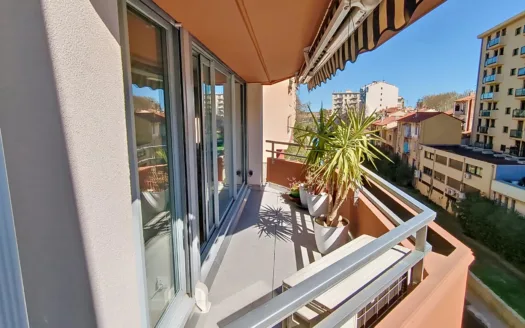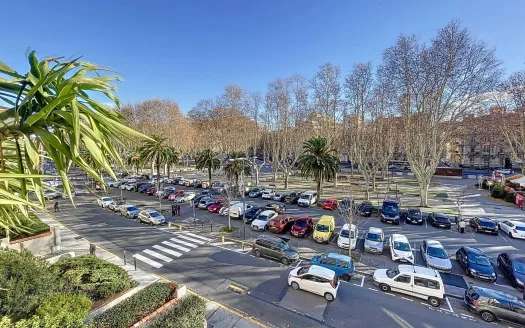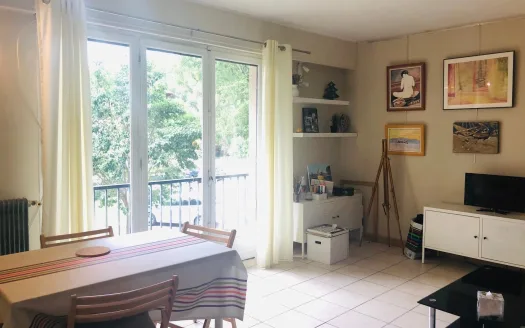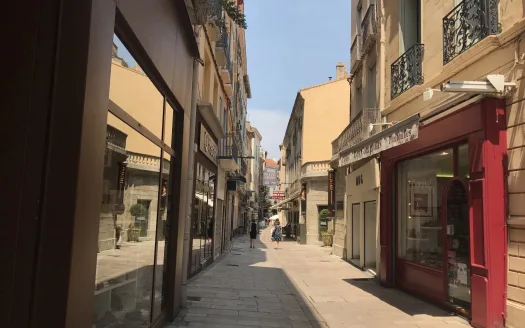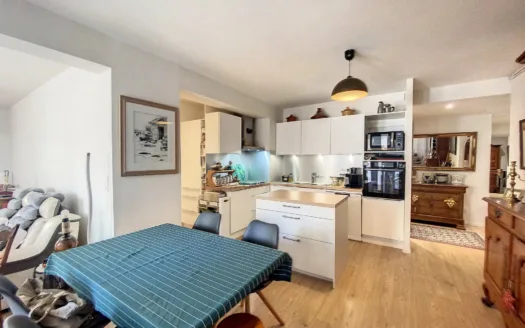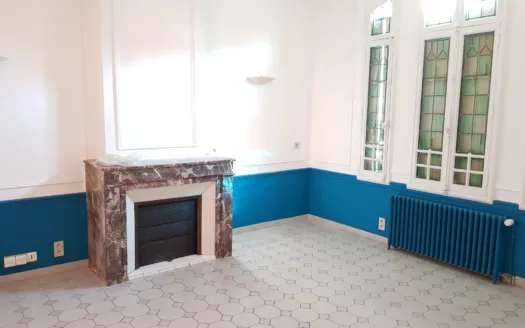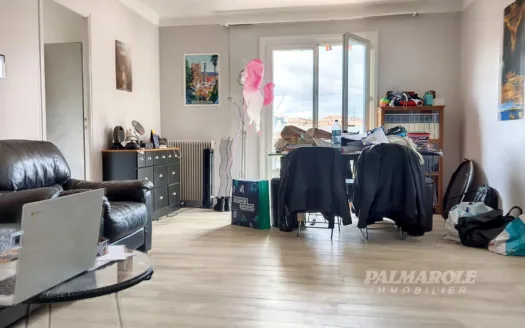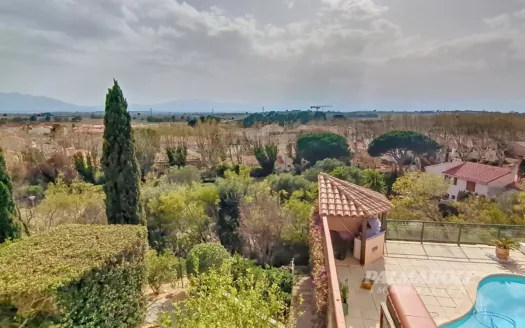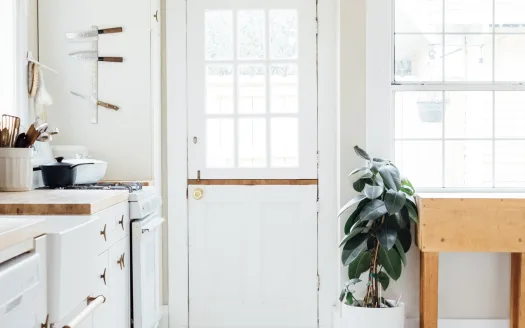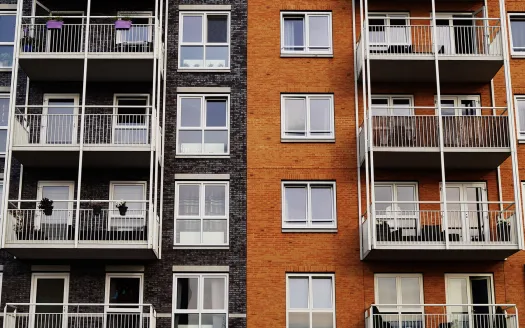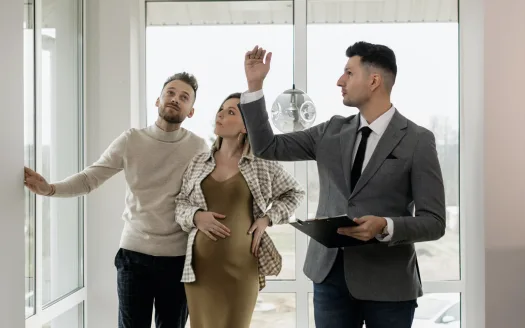+1200
transactions
+2400
clients heureux
94%
taux de satisfaction
Perpignan Appartement T2 Terrasse Garage vue Castillet
Merci de nous avoir contactés ! Si nous ne sommes pas disponibles, vous pouvez aussi nous contacter au 04 68 08 40 40.
Claire MACHET
Contactez-moi
Perpignan Cours Palmarole t2 terrasse res standing
Merci de nous avoir contactés ! Si nous ne sommes pas disponibles, vous pouvez aussi nous contacter au 04 68 08 40 40.
Mathilde POULAIN
Contactez-moi
PERPIGNAN PALAIS DES CONGRES T2 MEUBLE très bien équipé
Merci de nous avoir contactés ! Si nous ne sommes pas disponibles, vous pouvez aussi nous contacter au 04 68 08 40 40.
Mathilde POULAIN
Contactez-moi
PERPIGNAN LOCAL COMMERCIAL Rue Mailly
Merci de nous avoir contactés ! Si nous ne sommes pas disponibles, vous pouvez aussi nous contacter au 04 68 08 40 40.
Mathilde POULAIN
Contactez-moi
Estimez votre bien en ligne
en quelques minutes
PERPIGNAN PLACE CATALOGNE T5 PARKING ET PISCINE
Merci de nous avoir contactés ! Si nous ne sommes pas disponibles, vous pouvez aussi nous contacter au 04 68 08 40 40.
Karine BALDY
Contactez-moi
Superbe Maison bourgeoise d’environ 200 m² secteur clémanceau avec emplacement de parking privatif
Merci de nous avoir contactés ! Si nous ne sommes pas disponibles, vous pouvez aussi nous contacter au 04 68 08 40 40.
Nicolas LEHAUT
Contactez-moi
PERPIGNAN – LA LUNETTE – Beau T4 balcon et garage
Merci de nous avoir contactés ! Si nous ne sommes pas disponibles, vous pouvez aussi nous contacter au 04 68 08 40 40.
Caroline MARTINEZ
Contactez-moi
PERPIGNAN SUD Porte d’Espagne
Merci de nous avoir contactés ! Si nous ne sommes pas disponibles, vous pouvez aussi nous contacter au 04 68 08 40 40.
Claire MACHET
Contactez-moi

Expertise

Innovation

Passion

Conseil patrimonial juridique et financier

Visites virtuelles

Retouche photo

Accompagnement client
4.7
94%
Satisfaction
95%
Recommendation
Décorer son appartement pour le louer rapide...
L’inflation et son impact sur le march...
Le moment opportun pour acheter un bien immo...
Besoin d'accompagnement ?
Vous souhaitez vendre ou investir ?
Venez nous rendre visite à nos bureaux.
Nos experts immobiliers se feront un plaisir de vous informer.
Appelez-nous au : 04 68 08 40 40
ou écrivez-nous à : agence@palmarole.immo

